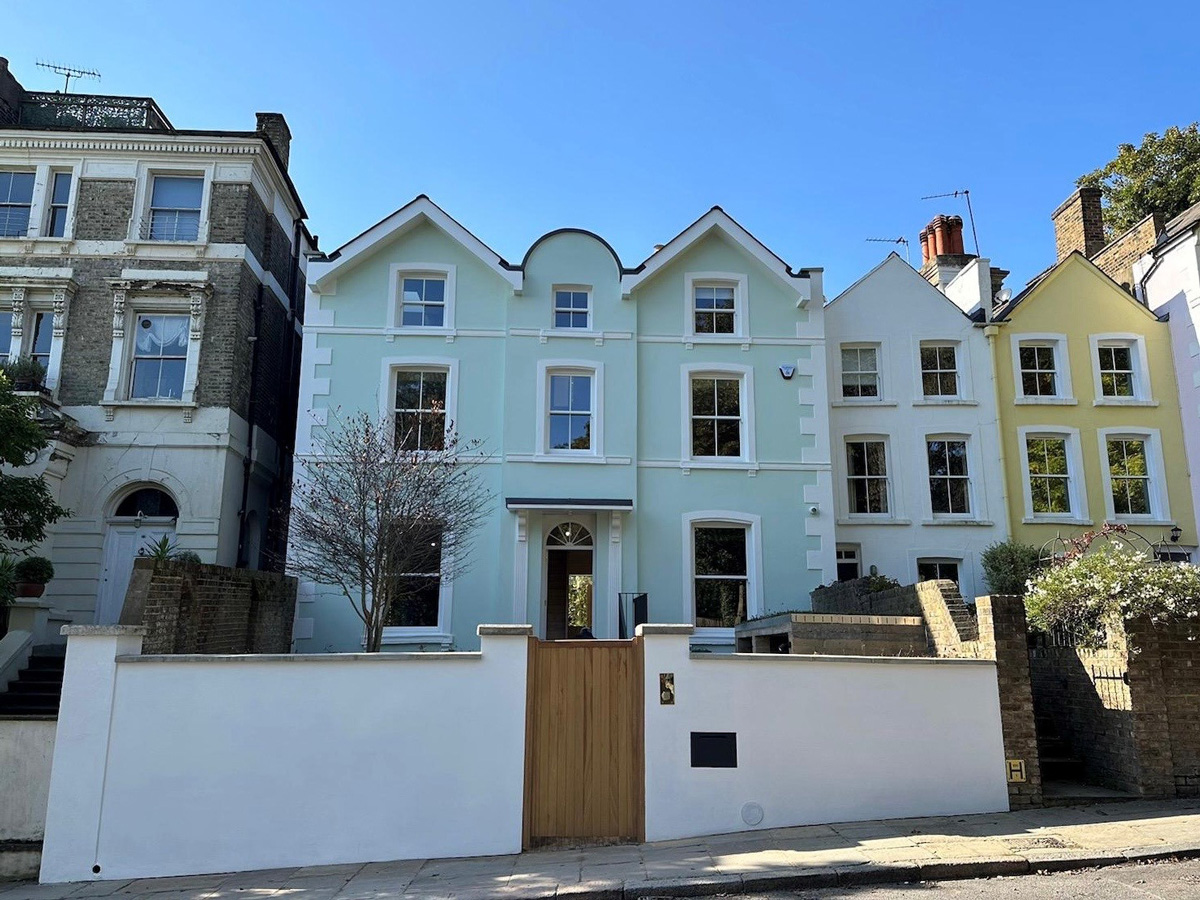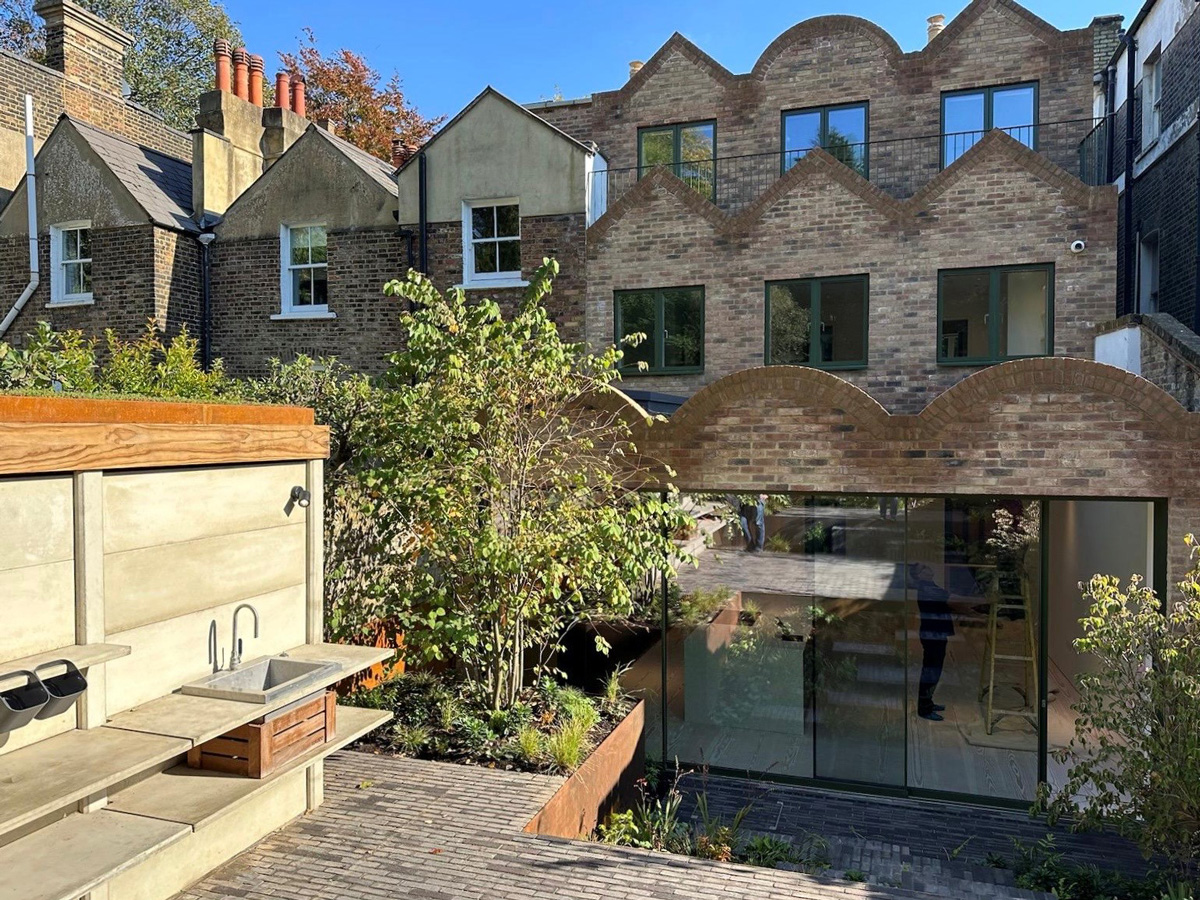Thames & Newcastle has completed the transformation of an historic Georgian property in Hampstead Heath, London.
Working in partnership with architects Corstorphine & Wright, Thames & Newcastle delivered the project to a high standard and within time, refurbishing the home inside and out.
The rear of the property has been overhauled with a more contemporary aesthetic. Dated additions in white render with metal railings have been replaced with a brick façade that blends with surrounding architecture. New roof lines in curves and zig zags feature across three levels adding visual interest while echoing the pitch shapes on the front elevation.
A large bifold door on the ground-floor extension floods the new open-plan kitchen and living area with natural light. This structure is topped with skylights and a green roof planted with native species.
Internally, the entire property has been reconfigured and new fittings installed throughout. These include a new kitchen by Scandinavian kitchen specialist Sola and new bathrooms by West One Bathrooms.
The bedrooms benefit from fitted wardrobes created by Thames & Newcastle’s inhouse joinery team. These were designed to match a bespoke staircase manufactured off site by K&D Joinery and complemented by timber flooring by Dinesen, all in Douglas Fir.
Improving energy efficiency and removing the need for gas heating, new insulation adds to the upgrades along with an air source heat pump, LED lighting, solar panels and underfloor heating.

Externally, Thames & Newcastle landscaped the front and rear gardens, including the installation of an outdoor kitchen as part of a garden design created by award-winning designers Tom Massey Studio and installed by the specialist team at Landscape Associates.
Dan Ford, Construction Director at Thames & Newcastle said: “This was a huge renovation which has completely transformed a family home. The rear of the property has seen the biggest change. Unattractive, bolt on extensions have been replaced with a modern façade providing a much warmer, cohesive appearance.
“Thanks to skilled brickwork and bespoke steel framing created by our inhouse team, the different shaped roofs offer a playful design which complements the rest of the home as well as the local architecture.
“The project’s success stems from effective partnership working with the architects, client and garden designer to realise the design vision. The result is a very impressive family home with spacious, light-filled living spaces that suit the needs of the owner’s family.”
Commenting on the outcome, the homeowner added: “We couldn’t be more pleased with the results of the renovation of our home. Thames & Newcastle has been an excellent partner over the last 13 months, so we’d like to thank all the team for their hard work.”

