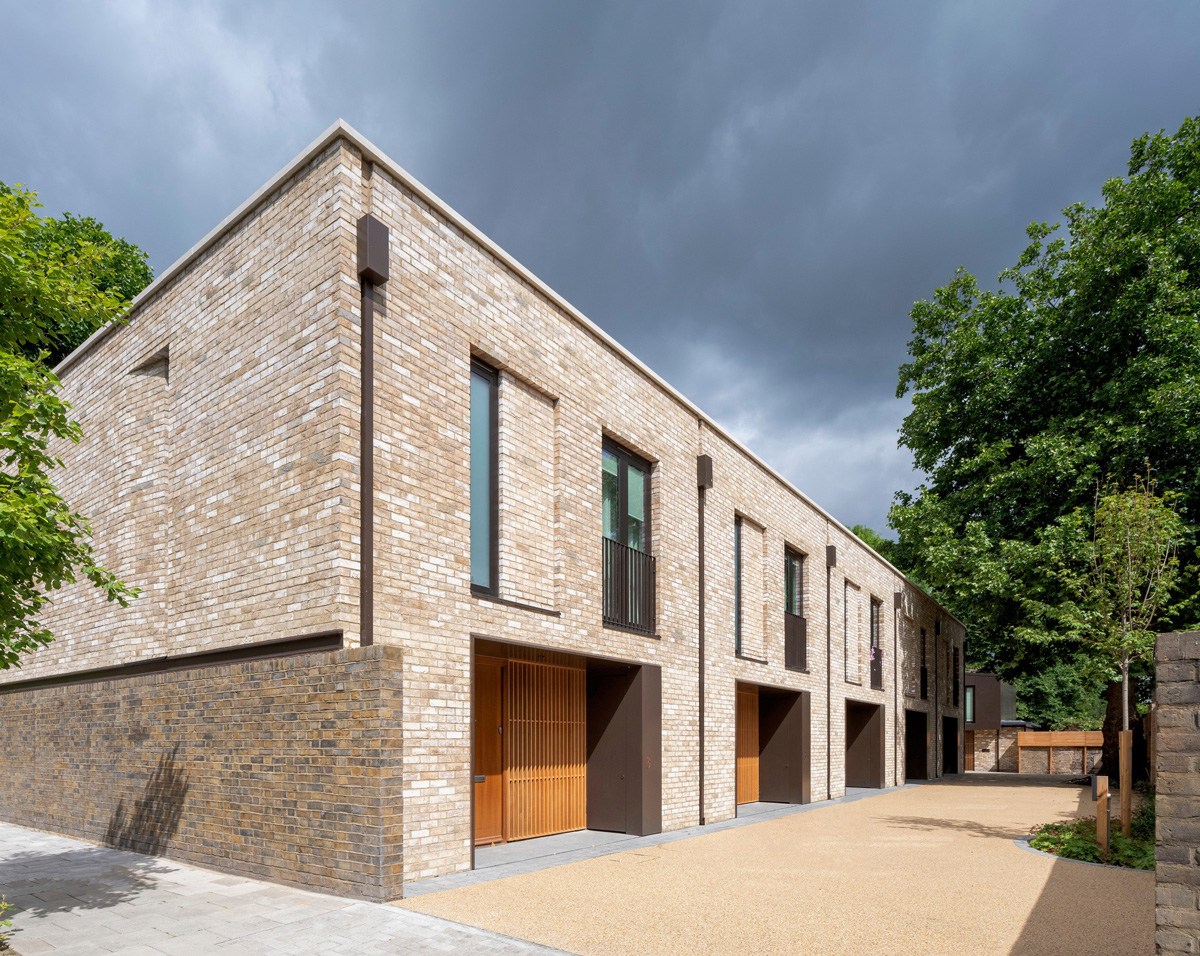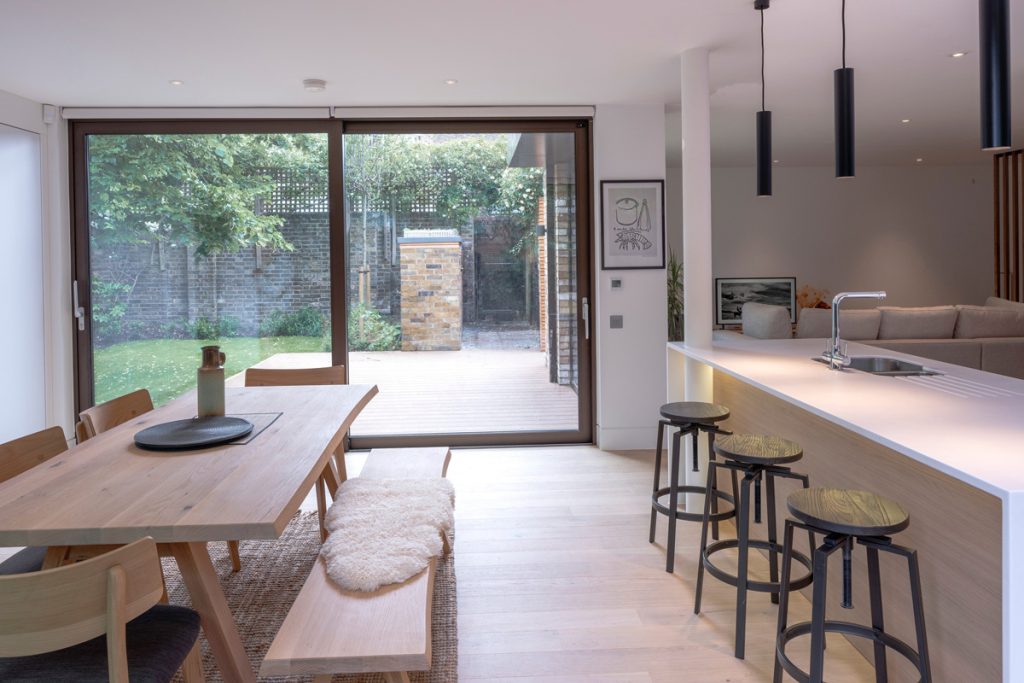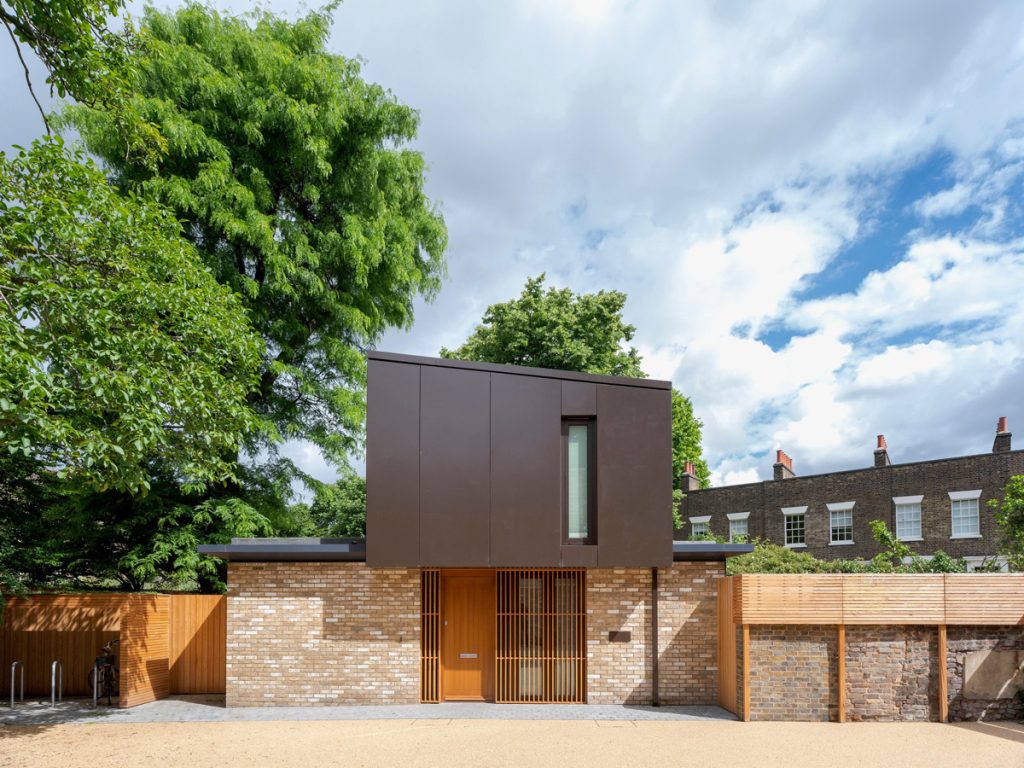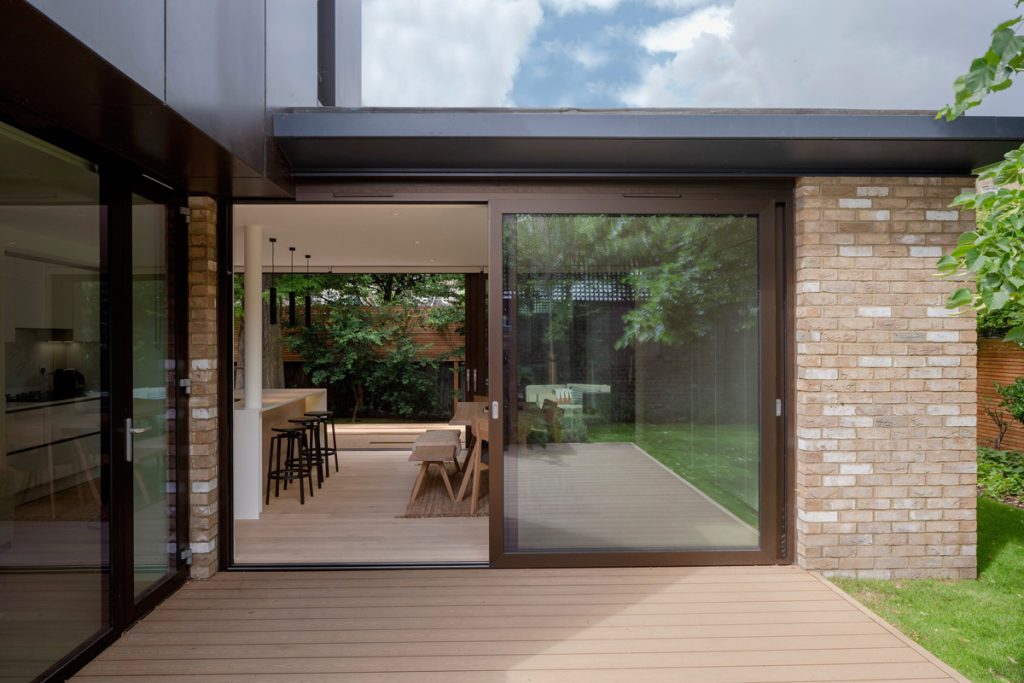WALCOT SQUARE MEWS

Client: Walcot Foundation
Contract Value: £4.1M
Architect: FORMstudio
The Brief
London charity, the Walcot Foundation, wanted to maximise the rental potential of a site located close to the Imperial War Museum in Lambeth and within the Kennington Conservation Area. The aim was to generate rental income which could be used to fund grants for poverty relief in the local area.
The design-and-build project saw Thames & Newcastle construct six properties replacing a series of garages on a brownfield site. Five are two-storey + basement split-level homes and the other is a detached house.
Detailed Design and Specification
Taking inspiration from the adjacent 19th century terraces, the row of five houses features tall windows and cream-facing bricks providing a light, textured façade.
Designed to provide flexibility for tenants, every bedroom has a bathroom, and the ground floor is designed for accessible living. Each home also features a light-filled staircase that winds up through the split half levels of accommodation and down to an open-plan kitchen and living space.

The detached house has its own walled garden and an upper storey clad in perforated panels with a bronze finish.
Hybrid construction has seen concrete used for the lower ground slab and retaining walls with a lightweight steel frame above. A timber frame adds to the design, clad with a Kooltherm framing board, an 85mm cavity and external brickwork
All the basement work was carried out by Thames & Newcastle’s specialist inhouse team. As a Newton Waterproofing approved contractor, our CSSW certified designers provided expert advice on the structural waterproofing design and delivered the installation.
Our in-house joinery team also created bespoke bathroom cabinets in each property.

Overcoming Construction Hurdles
Sandwiched between a terrace of Georgian houses to the west and Victorian terraces to the east, the brownfield post-war site presented many construction challenges for our team. These were exacerbated by the Covid pandemic, which created significant supply chain and labour issues throughout the programme.
As the area was heavily bombed during the Second World War, unexploded ordnance (UXO) had to be carefully managed by Thames & Newcastle. Trial holes and surveys were carried out including the use of a magnetometer probe to ensure the construction site was free from UXO prior to delivering any groundworks.
Constrained access added to the construction challenges. Deliveries had to be carefully managed and the surrounding residents kept informed of all works. Several gardens backed onto the site and 17 party walls had to be dealt with. With so much construction required close to the boundary walls, Thames & Newcastle worked with its structural engineer to change the original design to maximise the space.
As the neighbouring residents were also Walcot Foundation tenants, it was imperative that we regularly communicated with each of them. This was achieved through regular newsletters and close liaison with key stakeholders at the charity.
Driving Cost Efficiency
To ensure the project was delivered as cost effectively as possible, we sought solutions to several issues, including contaminated land which was identified on the initial site survey.
We developed a phased groundworks package which enabled us to remove the soil in stages so it could be tested along the way. This revealed that after a certain depth, the land wasn’t contaminated so not all of it had to be removed.
Recognised Success
Despite the complexities of the site and other challenges, the project was successfully completed, meeting all client expectations and generating positive feedback from local residents who were initially concerned about the redevelopment.
The architectural design of Walcot Mews has been recognised with several award nominations. In 2023, the development made the final of the Architecture Awards, British Homes Awards, and Architizer A + Awards.

