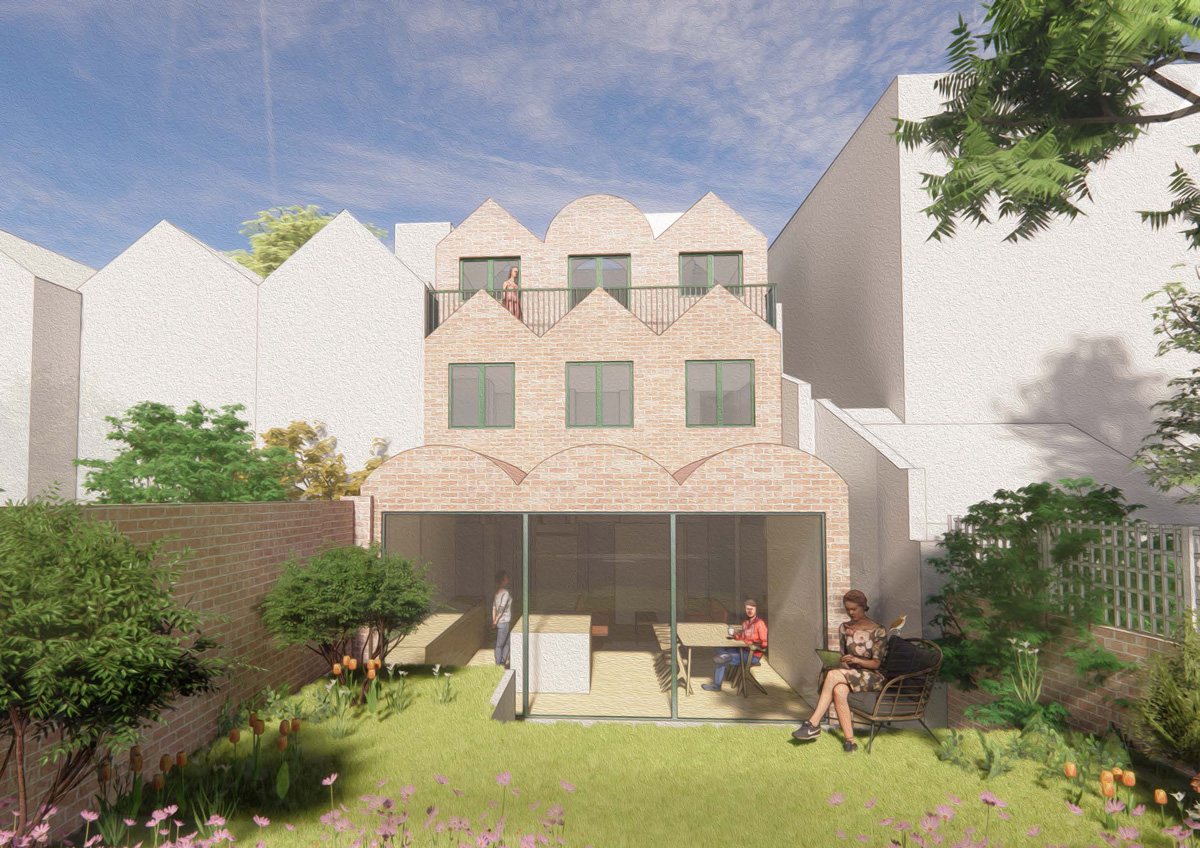Work is underway at a stunning Georgian property near Hampstead Heath which will see the completion of a full refurbishment including a curved rear extension with a ‘living’ green roof.
Partnering with prestigious architects Corstorphone & Wright, our team started on site at this historic Highgate home in September. The ambitious, year-long project will involve a complete reconfiguration of the property’s layout to create spacious, light-filled living spaces to suit the needs of the owners’ growing family.
The Thames & Newcastle team will be replacing the existing additions to the rear of the property with a striking, brick-and-glass extension with a green roof from Bauder planted with native species. The distinctive, undulating design of the extension features a playful trio of arches which echoes the pitch shapes from the building’s front elevation.
The new kitchen extension will create a large, open-plan living area on the ground floor which will merge seamlessly with the garden via floor-to-ceiling Maxlight bifold doors.
Our team will be involved in every aspect of the build, including landscaping both the front and rear gardens and installing an outdoor kitchen. The garden design will be by award-winning garden designers Tom Massey Studio.
Inside the property, our skilled in-house joinery staff will work alongside our trades team to create exquisite fitted wardrobes to complement the bespoke staircase made from solid Douglas Fir.
“Throughout this unique project we will be focusing on improved thermal and environmental performance,” said our Commercial Director Stanley Leask. “This involves upgrading all the insulation, installing an air source heat pump and underfloor heating, as well as fitting photovoltaic panels on the roof to provide a renewable energy supply.
“We’re really looking forward to our Highgate project being completed in September 2024, ready for the owners to move in and start enjoying their light and airy new living spaces.”

